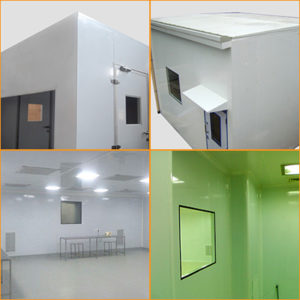Clean Room Wall & Cieling Partitions
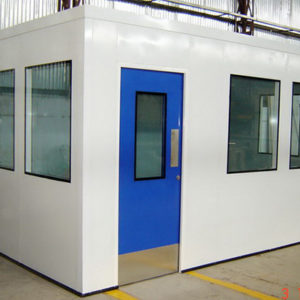
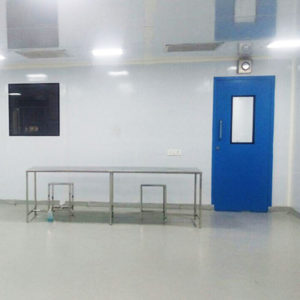
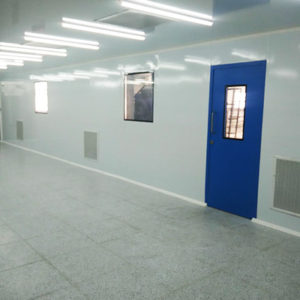
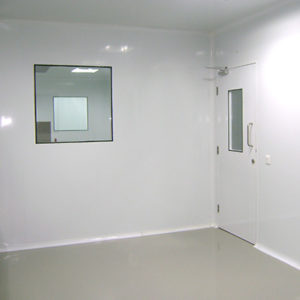
ENERTIA Clean Room Partitions are designed for ease in installation and a practical functionality, while maintaining a modular flexibility to interchange through ease of demountability. A complete range of partition walls and ceiling systems are available to meet the technical specifications of controlled environment rooms.
Either adding-on, modifying an existing facility, or constructing a new facility, we offer material to suit the specific application.
Simplified constructional features and our Progressive/ Non-Progressive systems will help our clients minimize overall construction time.
ENERTIA Modular partitions find its application throughout the industry in a range of applications from pharmaceutical, Research Labs, Cold Rooms, Automobile industry, electronic manufacturing, Food & healthcare etc.
The Premium range is having additional advantage of all cut-outs for walls and ceiling made in factory for the better final finish and reduction in installation period.
Wall Partitions
Specifications
- Standard size:- 1190 x 3000 mm ( height available upto 6 Mtr)
- MOC: Pre coated GI/ Power coated GI/ Stainless Steel
- Sheet thickness: 0.6/0.8/1.0 mm
- Panel thickness: 50/60/80/100mm with Aluminium/GI profiles & Camlock/Tongue – groove arrangements
- Infill material: PUF/Honeycomb/Rockwool
- Type:- Profile Panels / Cam lock /Tongue and groove
Ceiling Partitions
Specifications
- Standard size: 1190 x 3000 mm (Size can be customized as per site conditions)
- MOC: Pre coated GI/Power coated GI/ Stainless steel
- Thickness: 0.6/0.8/1.0 mm
- Panel thickness: 50/60/80/100 mm with Aluminium/GI profiles & Camlock / Tongue-groove arrangements
- Type: walk able and Non walk able
- Flushed joints and suspension from True ceiling/ Truss Structure
- Infill material:- PUF /Honeycomb/Rockwool
Applications
- Pharmaceutical Industry
- Research Laboratories
- Bulk drug manufacturing
- Food industry
- Electronics Industry
- Bio technology
- Automobile industry
- Cold Storage & Ripening Chambers
